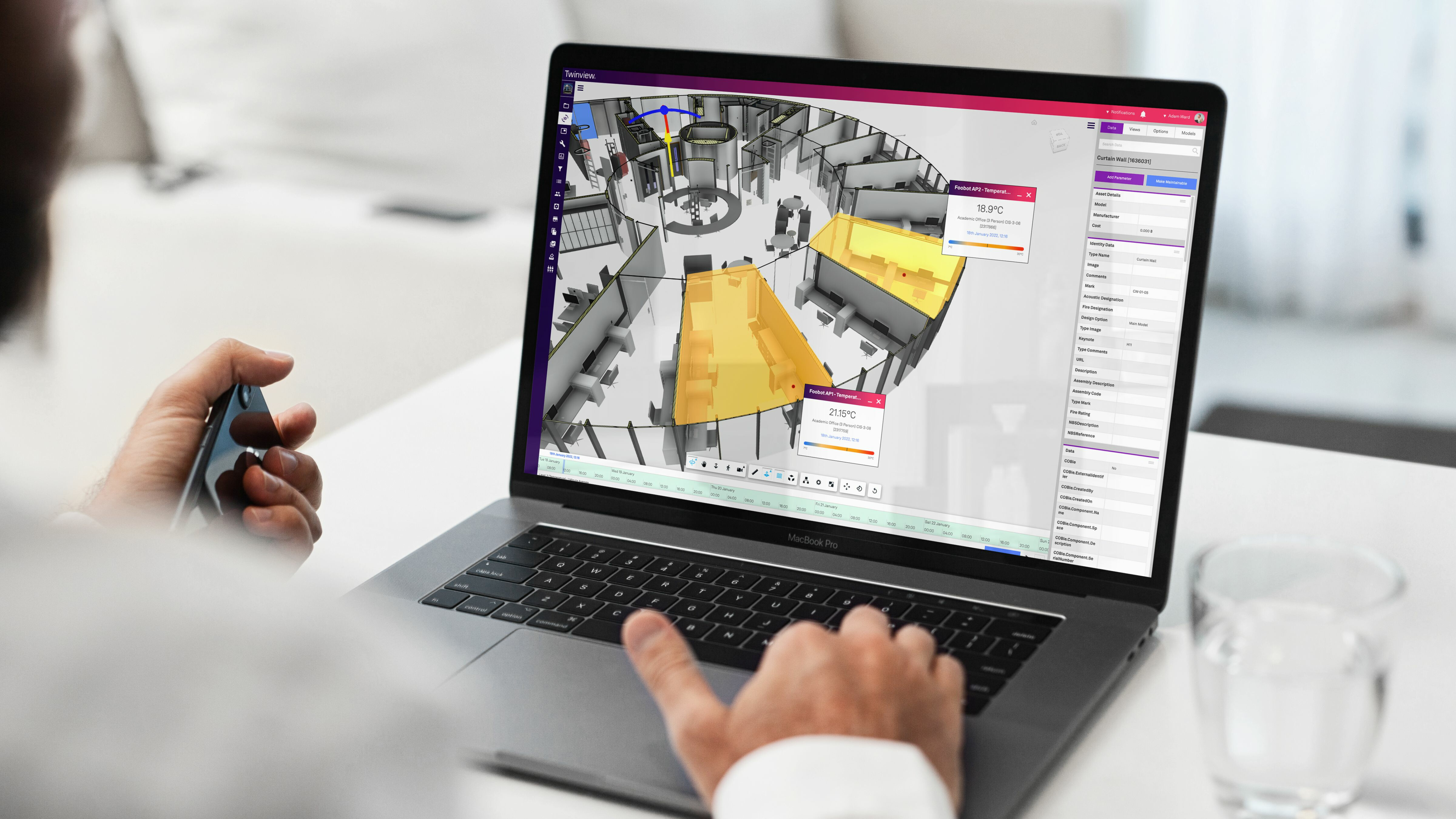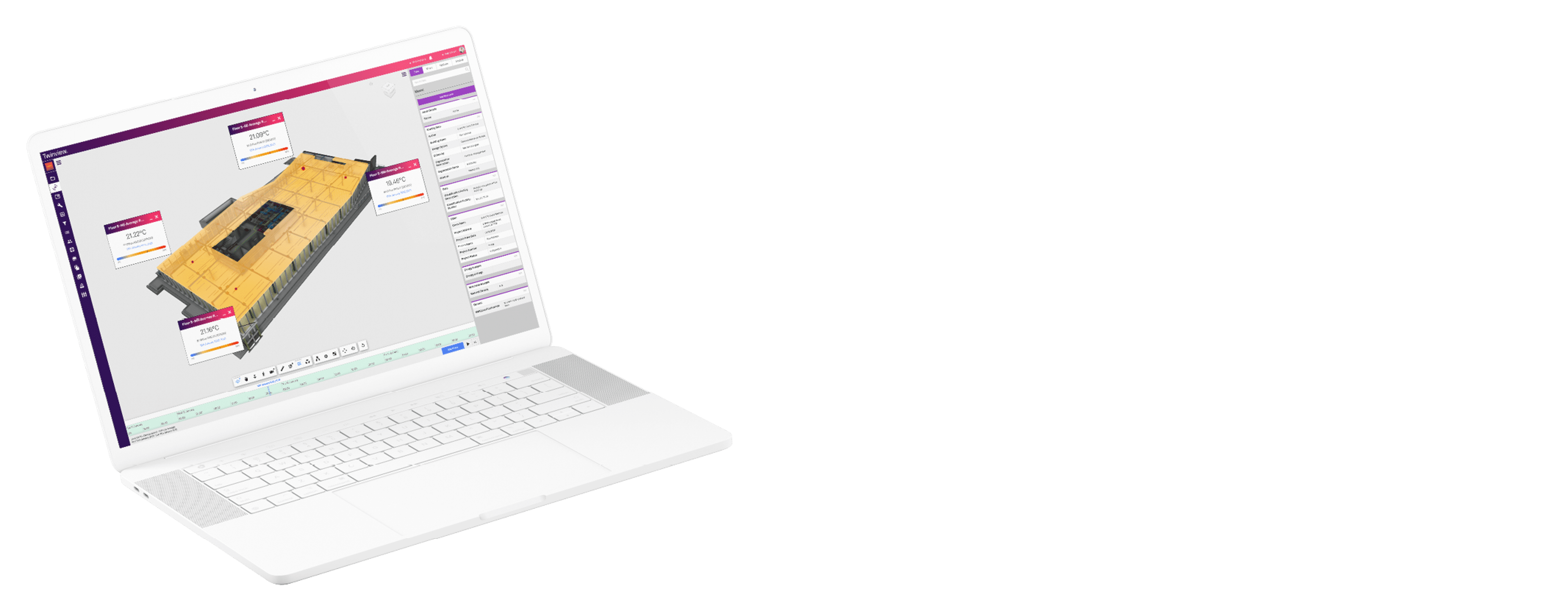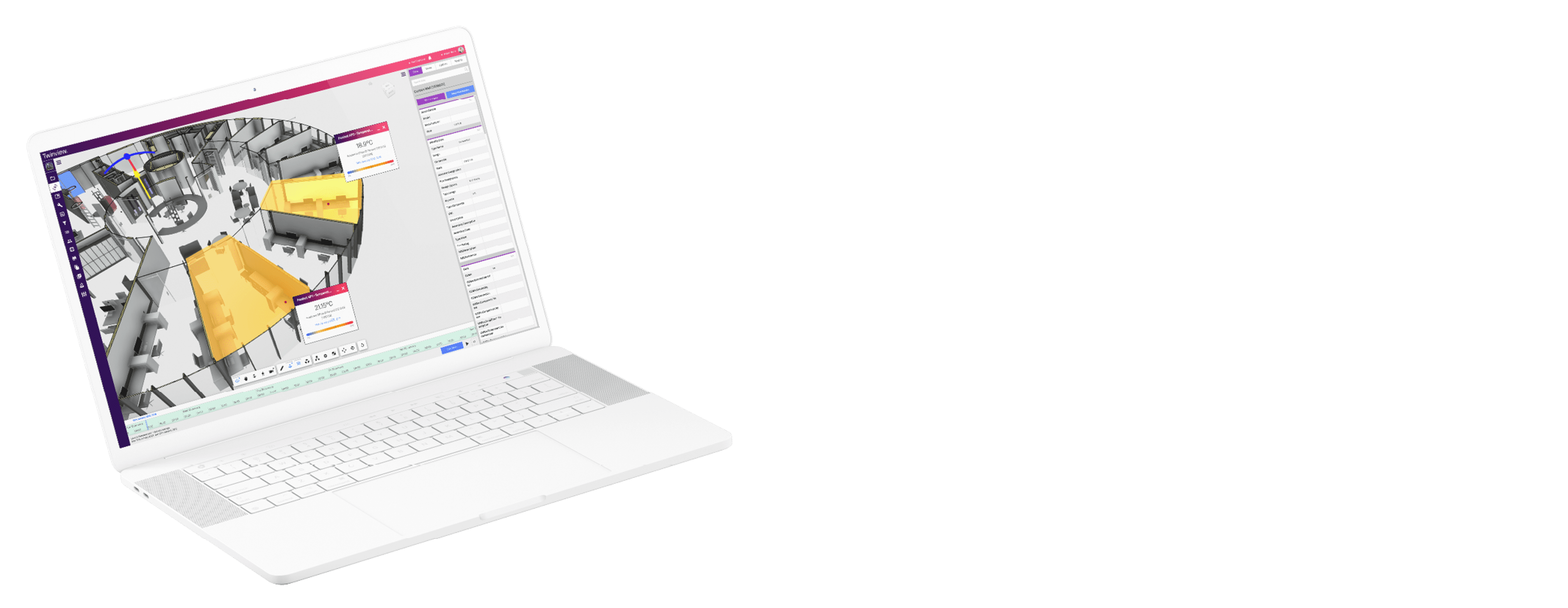Industry Insights
How Twinview Can Modernise Mine Infrastructure and Operations
Mining environments are complex, high-risk and heavily data-dependent. Managing critical infrastructure and equipment across sites requires clear, reliable operational visibility. By acting as an intelligence layer across existing systems, Twinview consolidates performance data into a single, trusted view. This enables teams to prioritise maintenance more effectively, demonstrate compliance with confidence and make operational decisions based on accurate, real-time information. In high-risk environments where downtime and failure carry significant consequences, clearer insight means reduced risk, improved performance and stronger control.
Read more







